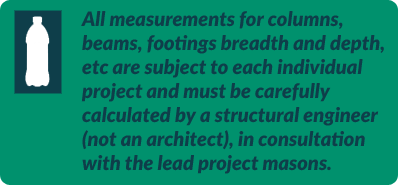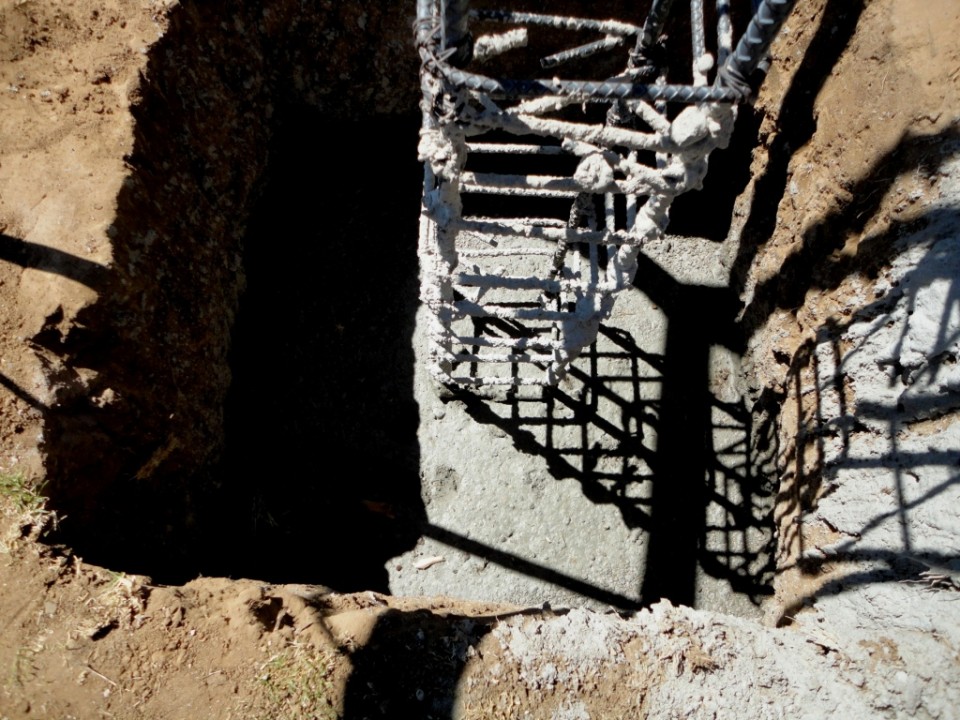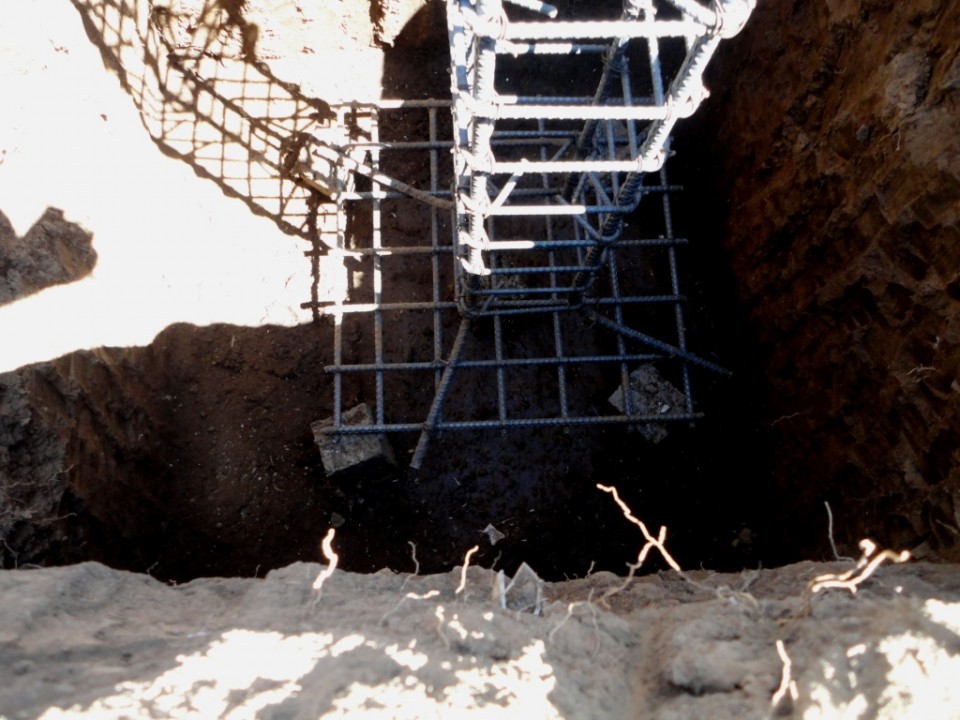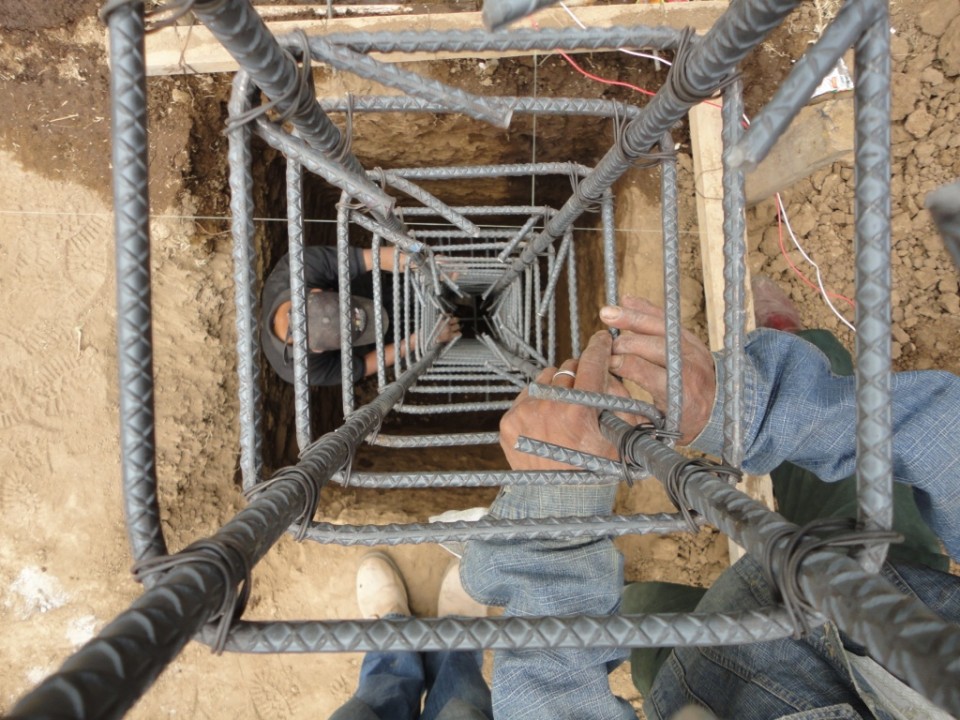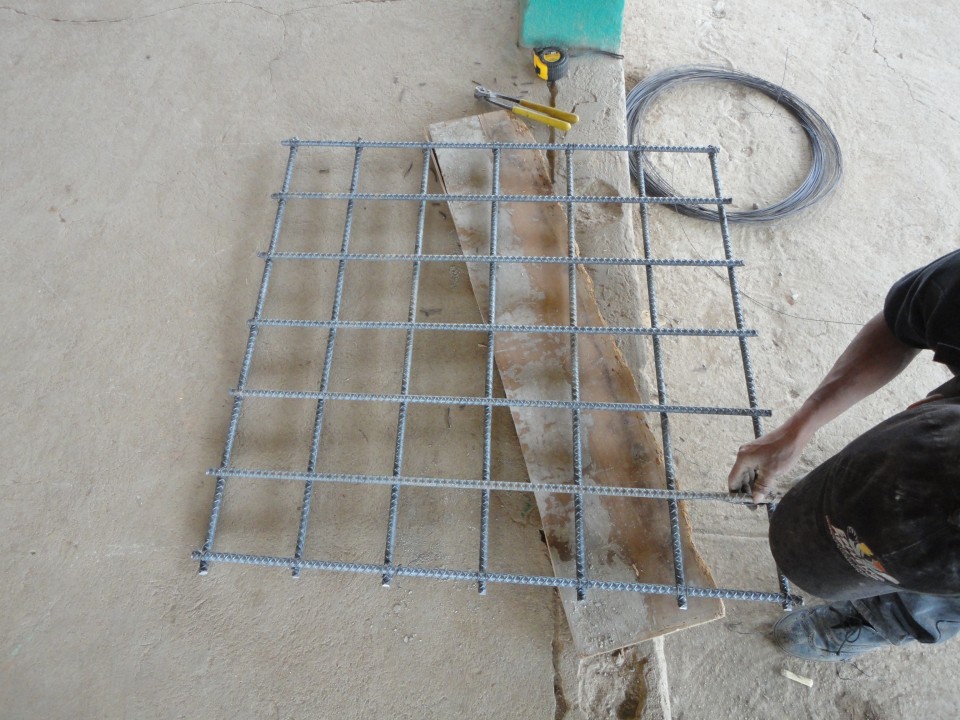The words foundations and footings are often used interchangeably. Footings are necessary to support the bottle school and the loads that are within or on the school. The foundations distribute the load onto the earth beneath the school, keep the building level, and reduce settling to a minimum.
• Footings are squares constructed using rebar cut and tied together with metal wire. These are placed at the bottom of the columns at the very beginning of the construction.
• Footings are the support base system for your main, principal columns. The number, size and depth of footings needed depends on the dimensions of the building, as well as local conditions.



